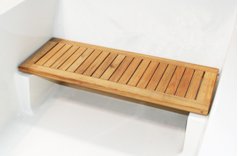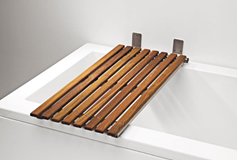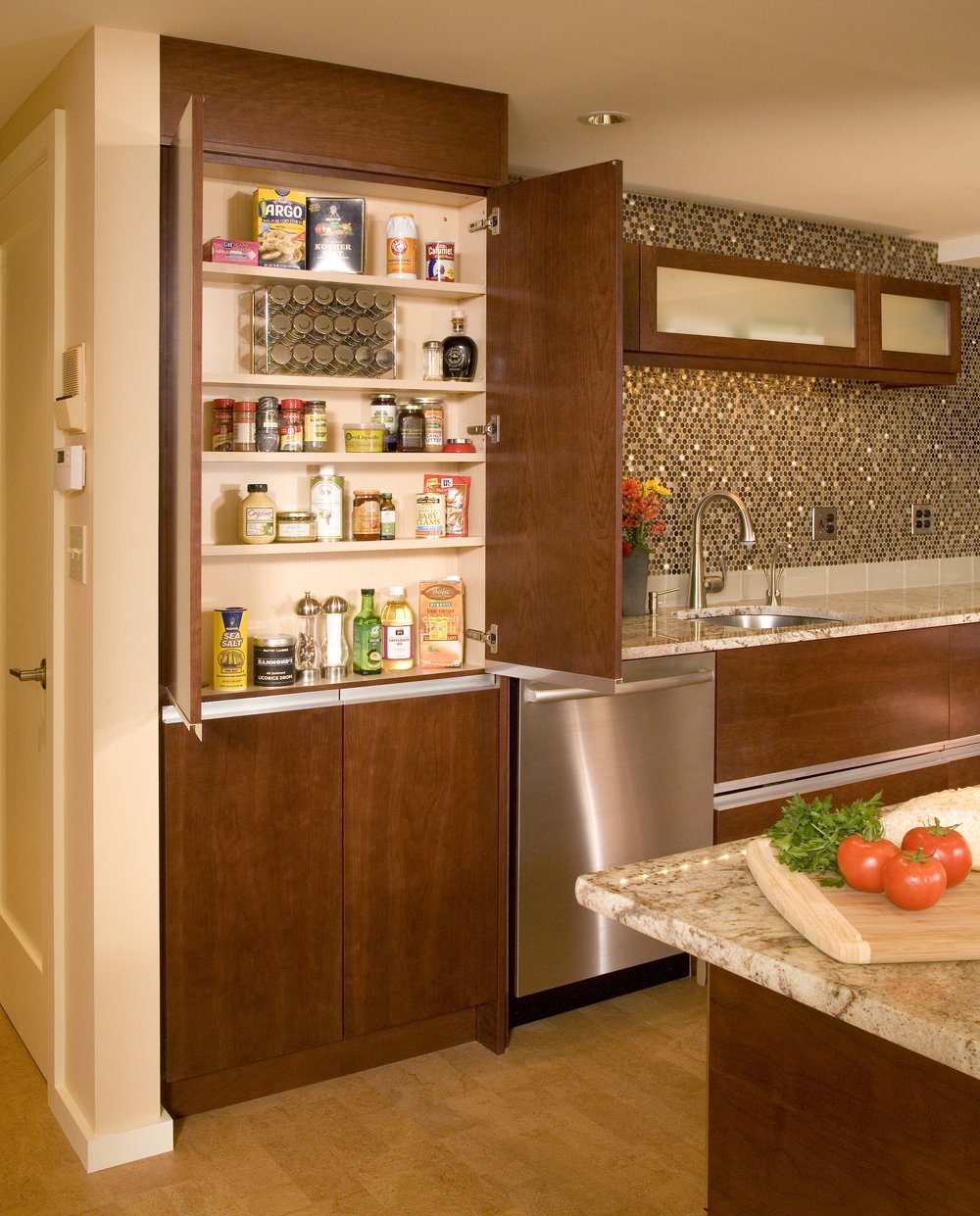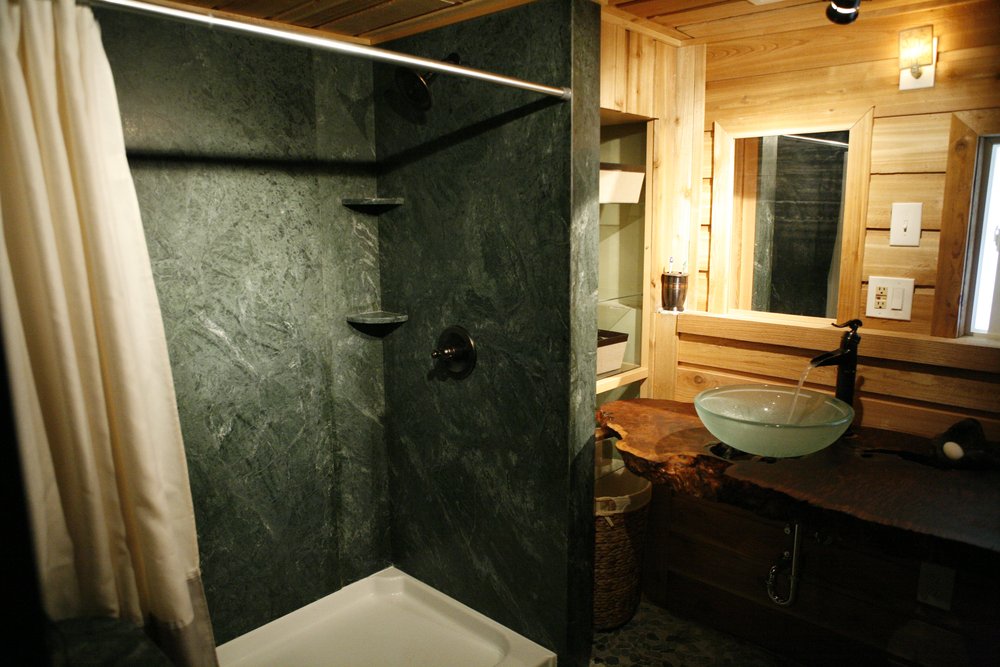I have found that people either love to take baths or really don't like or use bathtubs. For those who love to take baths, it is often a therapeutic, ritualistic experience. Steamy hot water, bath oils or salts, scented candles, music, a good book...There are thousands of wonderful bathing options that help you achieve this experience, but when limited to a 60" x 32" area (the typical size of an existing bathtub), those options become limited. Here are some ways to create the Personal Spa Experience that you have dreamed of in your 60x32 space.

Select a tub that allows you to personalize your options. MTI Whirlpool tubs (left, Andrea 6) allow you to select water jets, air bubbles, heated (inline heaters), aromatherapy, chromatherapy, pillows, factory installed hand held showers, non slip bottom, integral grab bars in many finishes, stereo speakers, integral arm rests and a removable teak seat to use with the arm rests. The teak seat is great if you are like me and like to sit slighting above the tub floor. MTI also offers a teak seat that is attached to the wall and can fold down.

 If you recall my foot surgery experience, you'll remember my new found appreciation of bathroom fixtures that use 'universal' design concepts. This means designing for people of all ages and abilities. In my case, I asked 'how do I safely get in and out of the bathtub while standing on one foot?' The first option is a seat or bench that acts as a 'transfer' area. (The drop down teak bench is a good example) It is a bench that is easy to sit on (because it is at chair height), allowing you to swing your legs around into the tub. This is the safe way to enter the tub, from a seated position. The next step in the transfer solution is to sit down into the tub. Since the tub is presumably filled with water, it can be very slippery so a carefully placed grab bar is the safe solution.
If you recall my foot surgery experience, you'll remember my new found appreciation of bathroom fixtures that use 'universal' design concepts. This means designing for people of all ages and abilities. In my case, I asked 'how do I safely get in and out of the bathtub while standing on one foot?' The first option is a seat or bench that acts as a 'transfer' area. (The drop down teak bench is a good example) It is a bench that is easy to sit on (because it is at chair height), allowing you to swing your legs around into the tub. This is the safe way to enter the tub, from a seated position. The next step in the transfer solution is to sit down into the tub. Since the tub is presumably filled with water, it can be very slippery so a carefully placed grab bar is the safe solution.
 While there are tubs made specifically to 'walk in,' (SafetyTub), that fit within our 60x32 space, they look fairly institutional and you still have to 'walk' in, stepping over the curb, through a fairly skinny opening to sit down on the seat. The plus side of this tub is that it has a ONE MINUTE drain feature. Which means you will be shivering for only one minute while the hot water drains. It also features all the bells and whistles as options, aromatherapy, different hydro massage options, etc.
While there are tubs made specifically to 'walk in,' (SafetyTub), that fit within our 60x32 space, they look fairly institutional and you still have to 'walk' in, stepping over the curb, through a fairly skinny opening to sit down on the seat. The plus side of this tub is that it has a ONE MINUTE drain feature. Which means you will be shivering for only one minute while the hot water drains. It also features all the bells and whistles as options, aromatherapy, different hydro massage options, etc.

There is a new third option available. It is the Kohler Elevance Rising Wall Bath. Basically, the bottom of the tub is at chair height, the side of the tub slides down, allowing you to easily transfer and sit in the tub. You swing your legs into the tub, raise the 'wall' and voila! You are in the tub and seated safely. The tub has a nice design and offers a bubble massage and integral hand shower option. The grab bars are integral to the tub, and Kohler boasts that the tub will drain in under two minutes. Upside, it provides a safe way to bathe. Downside, it is only offered in white, it is 33.5" wide and we lost most of our hydrotherapy, chromatherapy and aromatherapy options.
These are the latest bathing options for your bathroom remodel that stays within your existing space and layout. Talk to you soon - I am going to take a long, hot bath!
 We were able to remove the wall between the kitchen and the dining area and create a large island with seating for guests. We also relocated a fireplace that had been inhibiting space in the existing kitchen (see before picture) Acacia wood flooring coupled with horizontal grain bamboo cabinets are offset by a striking black mosaic tile backsplash.
We were able to remove the wall between the kitchen and the dining area and create a large island with seating for guests. We also relocated a fireplace that had been inhibiting space in the existing kitchen (see before picture) Acacia wood flooring coupled with horizontal grain bamboo cabinets are offset by a striking black mosaic tile backsplash.
























