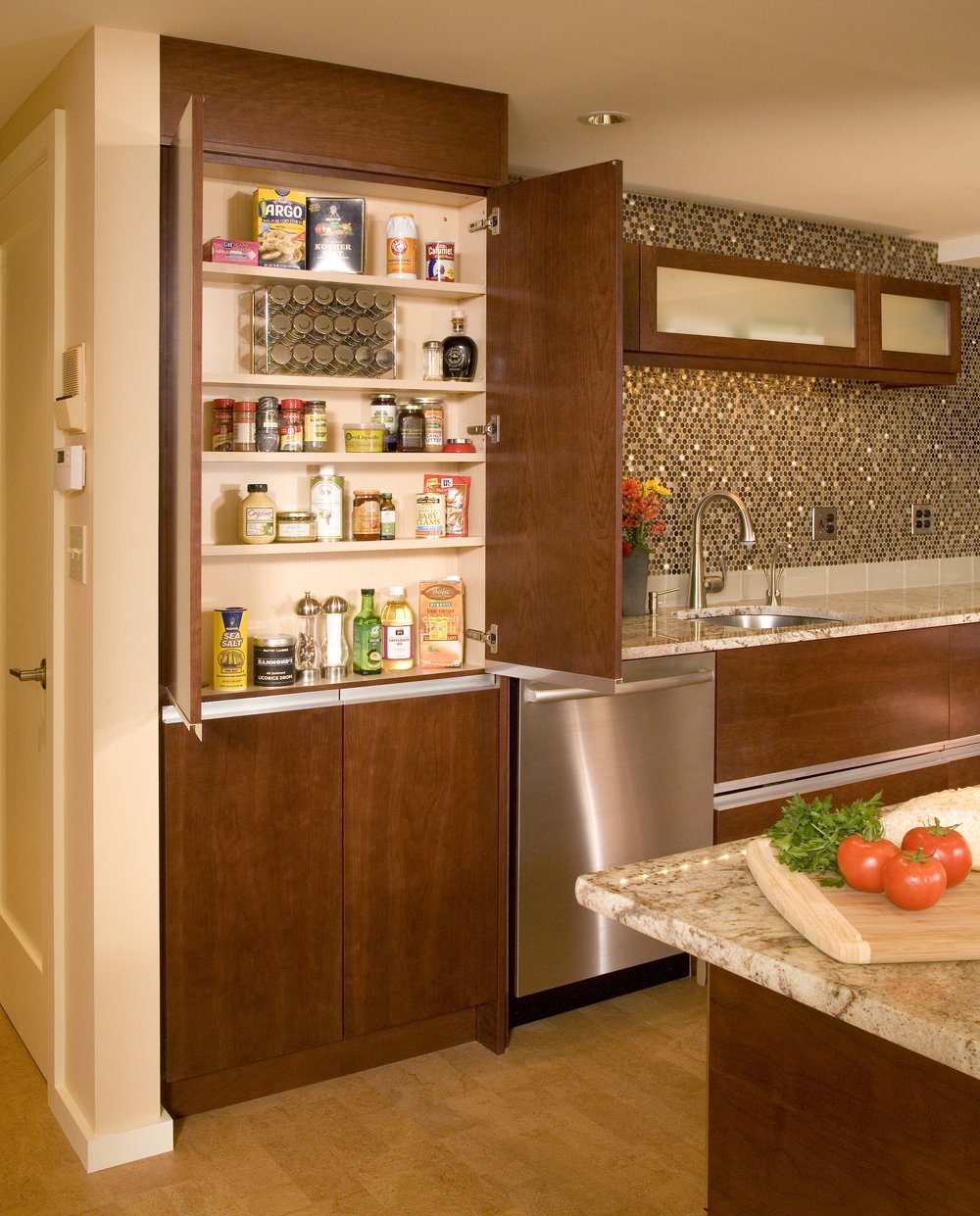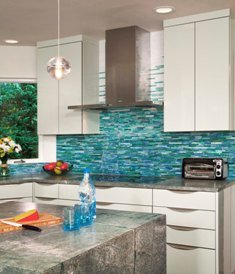I'm a short person, have always been vertically challenged. I remember using a step stool to climb up onto the kitchen counters, stand on the counter and open up that top cabinet to try to see what was in it. The problem was that you needed to climb down and stand back around ten feet to see what was inside and then you only got to see the items in front. We were so intent on using every bit of space for storage that we lost track of the fact that if it is so difficult to get to and virtually impossible to see, then it is really not useable, it was trick we played on ourselves thinking that we were smarter than 'others.'
I used to look at those sleek Italian kitchens with the skinny upper cabinets and laugh "Oh, look how much storage is wasted, look at that empty wall space above that cabinet!" But, HONESTLY, is it really wasted if you cannot access it? What is REALLY wasted is the money we spend to build/purchase cabinets that we cannot access, therefore cannot use.
 Luckily, there are now 'options' that will avoid future generations of 'short woman' complexes. Introducing the 'double tilt up door' that allows you to lift up the doors for the entire upper cabinet with one soft push of the handle. Look, you can see what is inside without climbing onto the counter! Now reaching some of the contents on the top shelf is another matter. For help with that, we can add a 'premiere pull-down shelving system' that will safely bring the shelves (and the items on them) forward and down to counter level.
Luckily, there are now 'options' that will avoid future generations of 'short woman' complexes. Introducing the 'double tilt up door' that allows you to lift up the doors for the entire upper cabinet with one soft push of the handle. Look, you can see what is inside without climbing onto the counter! Now reaching some of the contents on the top shelf is another matter. For help with that, we can add a 'premiere pull-down shelving system' that will safely bring the shelves (and the items on them) forward and down to counter level.
What about pantry storage? We all wanted 'deep' pantry cabinets so that we could store more food. Getting the food into the pantry was one thing, getting it out is another. Have you ever had to crawl into the pantry to get to the stuff in the back?  Admit it, how many of you have sent a small child in there?
Admit it, how many of you have sent a small child in there?
The truth is, those pantries are inefficient for the same reason as our ceiling cabinets, you cannot see the items, and you cannot easily retrieve the items. And this time being tall doesn't help. In fact you probably have a harder time crawling into the cabinet. Voila! Our storage solution is the tall pull out pantry. 24" deep, this cabinet can store a lot of food. But the food comes to you, via smooth gliding hardware that pull the shelves forward to you. Furthermore, you can view the pantry contents from both sides. You will never lose another can of chicken and rice soup again! Everything is visible and accessible. You can even adjust the wire basket shelving up and down to accommodate both tall and vertically challenged people. The same 'pull out' concept applies to base cabinets. Instead of having shelving that you have to crawl into to find cookware, select large drawers that easily roll out for your search One final 'show me the money' item is the pot filler. This glorified faucet brings the water to me and my pot (located at the back of the cooktop) as opposed to making me walk tragically across the room to the sink.
As always, let me know your thoughts, good and bad! Happy New Year!!












