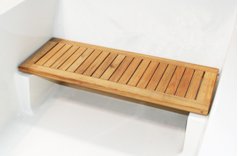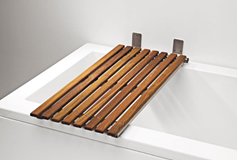 Remodeling a kitchen is a big project and selecting the right counter can make or break your project. The three main considerations that everyone needs to address are:
Remodeling a kitchen is a big project and selecting the right counter can make or break your project. The three main considerations that everyone needs to address are:
a) Durability/wear ability
b) Installed Price
c) Color & patterning in relation to other materials in your kitchen
For kitchen counters the durability debate has been between granite and quartz with stainless steel and marble being thrown by the wayside. (picture: Vyara Gold granite counter)
QUARTZ: The truth is, if you want a counter that never stains and has a consistent pattern and color without variation, you need to stick with manmade quartz products (Silestone, Caesarstone, etc) These products are made with real quartz stone in a binding resin. The upside is that you have a durable counter that will withstand heat and will be the exact color and pattern as the sample that you were given. Another positive is that you can select 'patterns' that look like limestone or marble but have the durability of the quartz material. The downside is that it is just as expensive as granite and you do not get the unique variations that natural stone provides.
GRANITE: is extremely dense and therefore is less likely to stain in comparison to other natural stones. Granite is a stone, a natural material. All natural materials can absorb stains, just in varying degrees. All natural stone counters should have be sealed to protect the stone against staining. The beauty of granite is the unique one of a kind patterning available in a multitude of color variations. The downside of granite can be the intense pattern activity (It can be very busy)
MARBLE: This is a neglected beauty of a stone. Yes, is is slightly less dense than granite, making it more prone to staining. But if you have been to Europe, you probably sat at marble tables and counters and walked on marble tiles that have been installed for hundreds of years - and they look great! Marble has less veining than granite, giving it an elegant look. Marble is a favorite of pastry chefs, both professional and ameteur. I often add marble counters into a kitchen design for a contrast to the primary counter material. Marble tends to be less expensive than granite or quartz.
STAINLESS STEEL: Another neglected material. It is durable and you do not have to worry about matching colors. Scratches blend together to become invisible (think of your stainless sink.) Be careful of reflecting under cabinet lights onto a stainless steel counter. Either select a different type of light source for task lighting or keep the stainless counter away from upper cabinets.
ALTERNATIVE materials: There are numerous counter top products that should be considered, but are too numerous to explore in this article. They range from recycled glass, recycled porcelain, recycled paper, recycled walnut shells, etc. The durability of these products range from marble to granite in comparison and vary just as much in price.
The CHALLENGE for a successful kitchen design is to coordinate the patterns and colors of the cabinetry, the flooring, and the counters. A very strong patterned granite can 'take over' the personality of the kitchen. This can be a good thing, OR it is the nightmare of the home owner ('all I see is the busy granite!')
The QUESTION that you want to ask yourself is 'What do I want to be the visual star of attraction in my kitchen?' If it is not the counter, then you want to stay away from most granites (the exception being black absolute, which has little to no pattern.) The pickle that many homeowners find themselves, is that they have already selected/installed the flooring as well as the cabinetry and then they start looking at counters. If your selections for flooring and cabinets cannot be changed, your good options for kitchen counters are extremely limited.
The best advice I can give is to hire professional to help you successfully coordinate your patterns & colors and avoid the pitfalls that can present themselves in this extremely expensive venture.




























